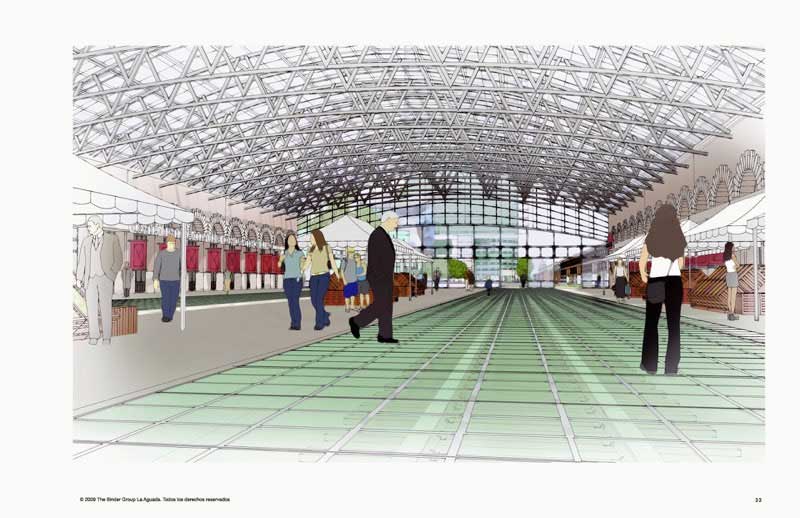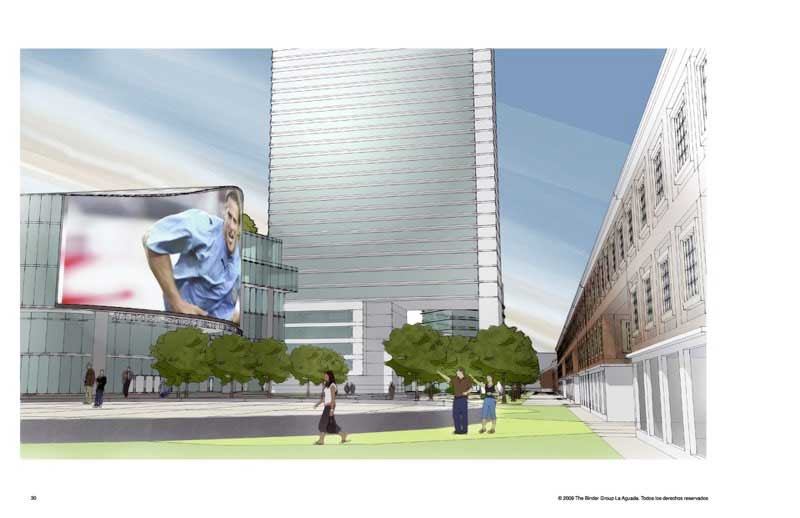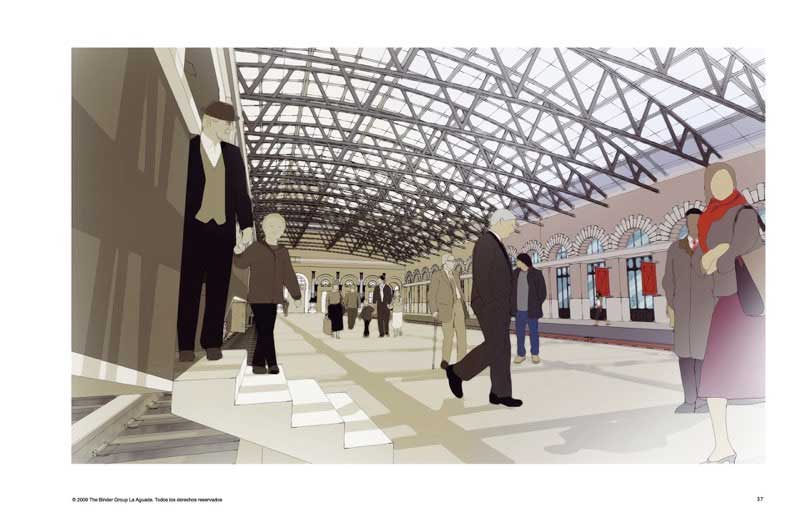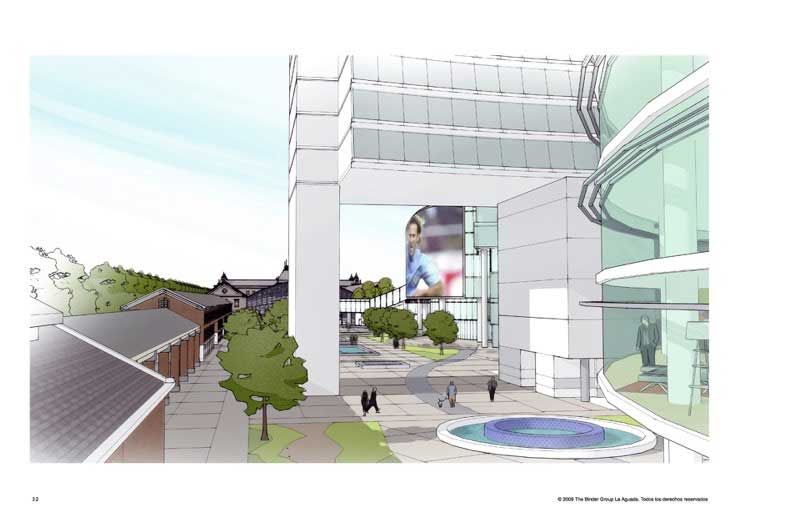Montevideo, UR
This project was organized around the historic restoration and adaptive reuse of the abandoned 19th-century Estacion General Artigas train station, several maintenance and administrative buildings, and the original station-master’s building, plus the development of the rail yards totaling approximately 15 acres.
Our schematic design solution included:
- adaptive reuse of the train station for government offices, rental office space, restaurants and shops, and an interactive science center;
- adaptive reuse of the maintenance and administrative buildings as live/work residential units and retail;
- a 300 room hotel with 50 residential condominium units;
- a conference and expo center;
- a ten-story residential condominium/mixed-use building;
- underground parking for 1,000 cars and all services and utilities;
- a 5.4 acre public, open plaza for the city.
This work was done with Abraham Bloch Architect as BlochShapiro Architects.





