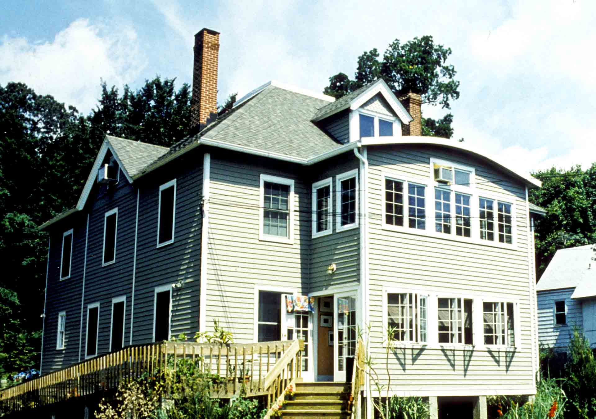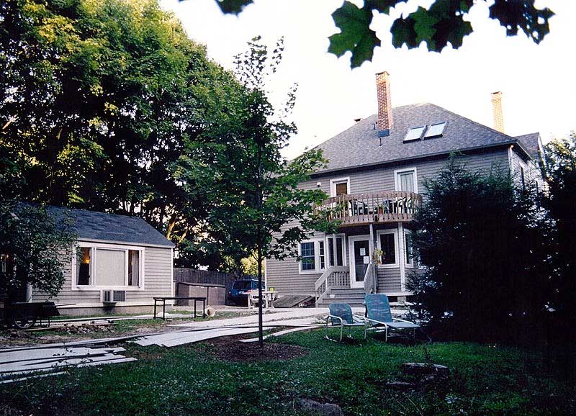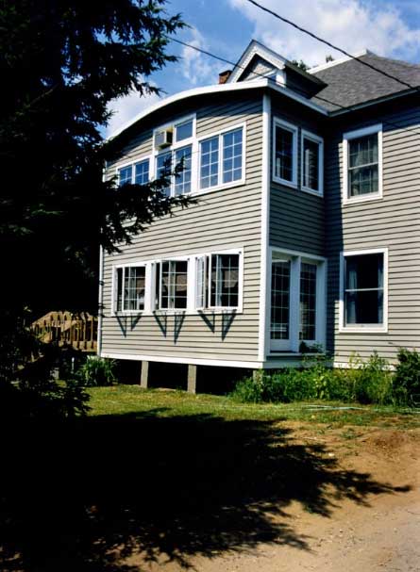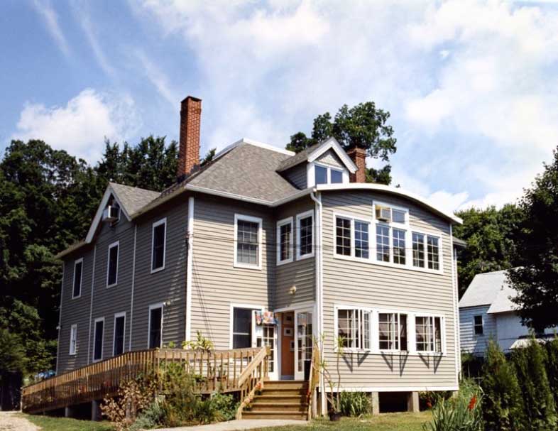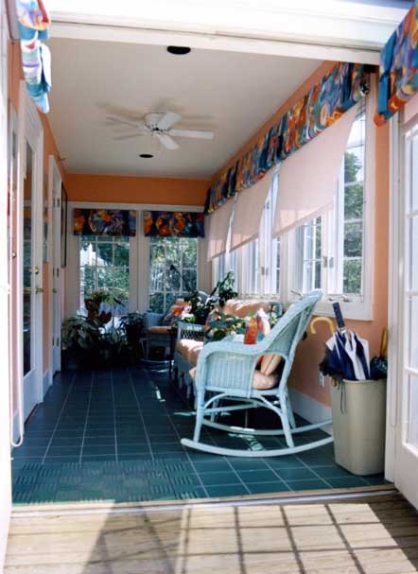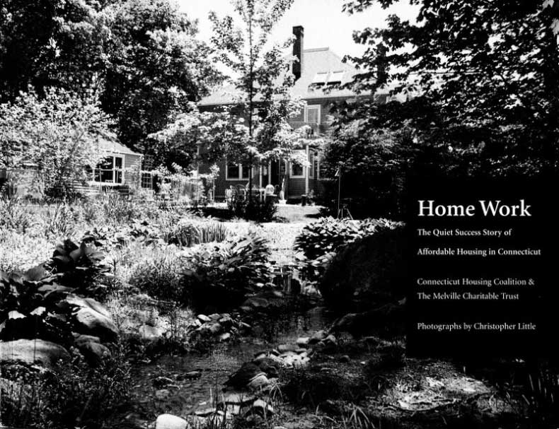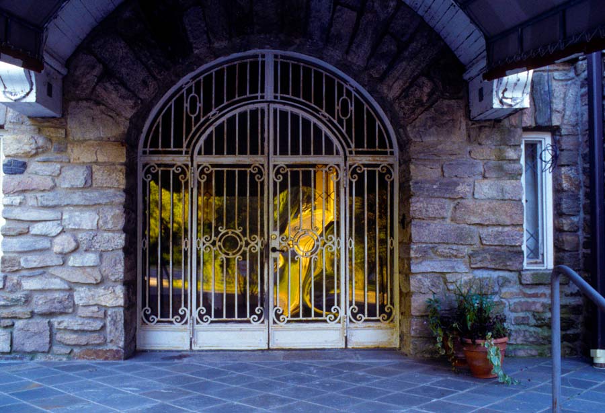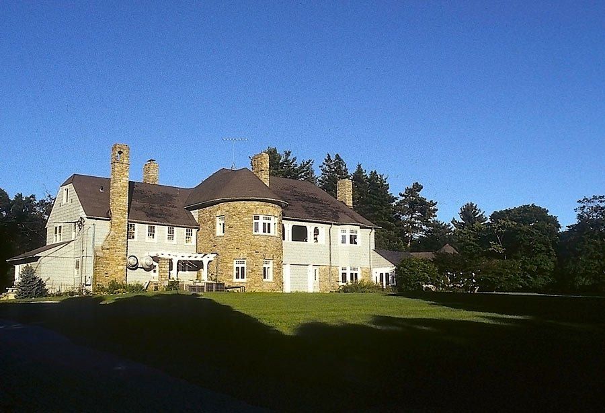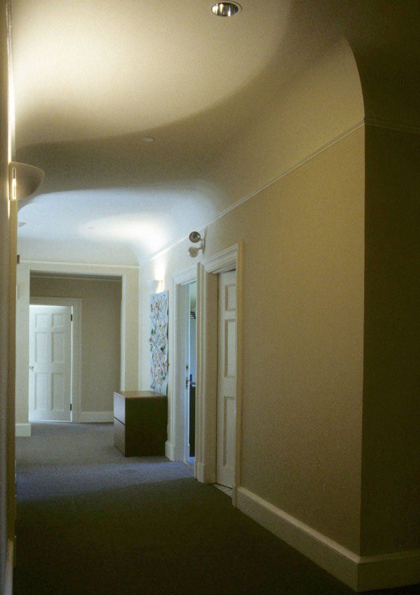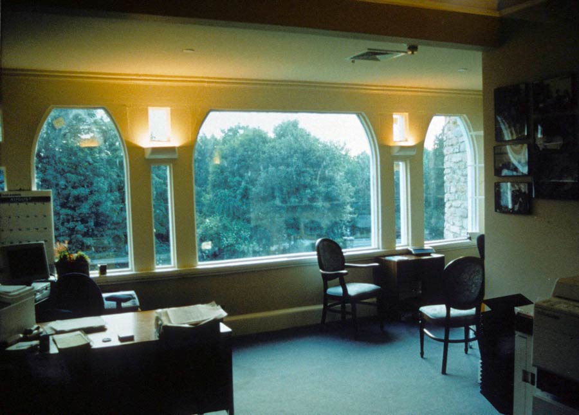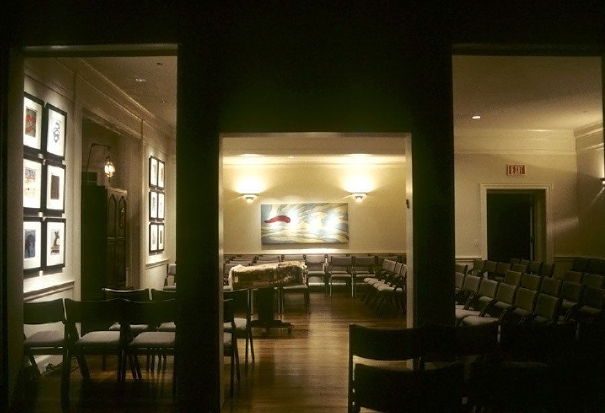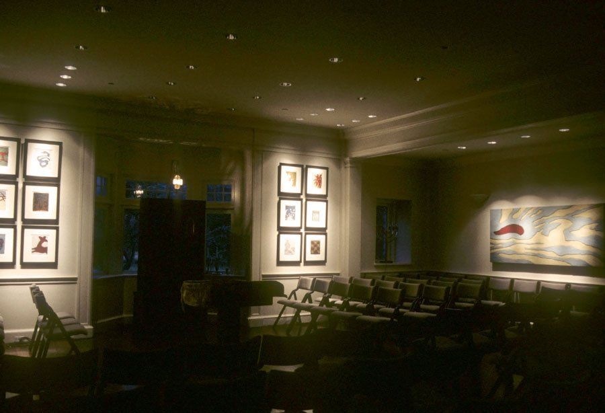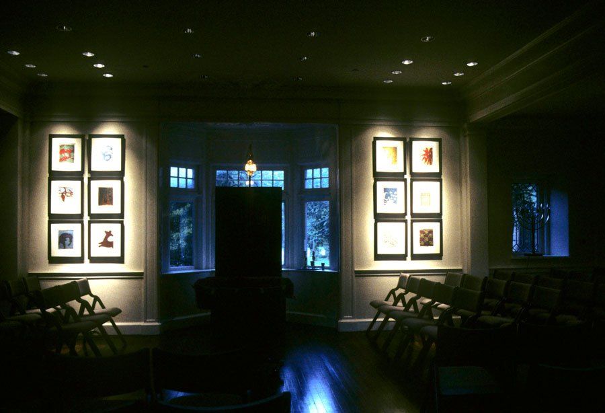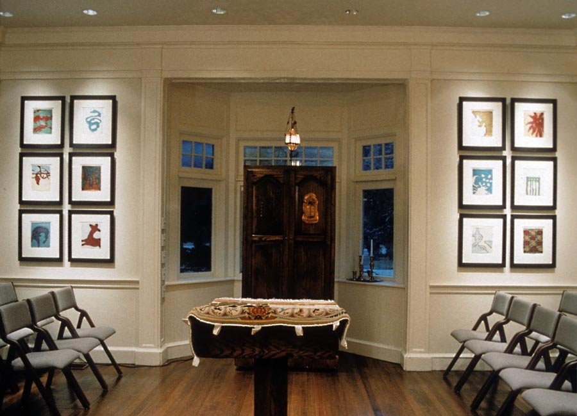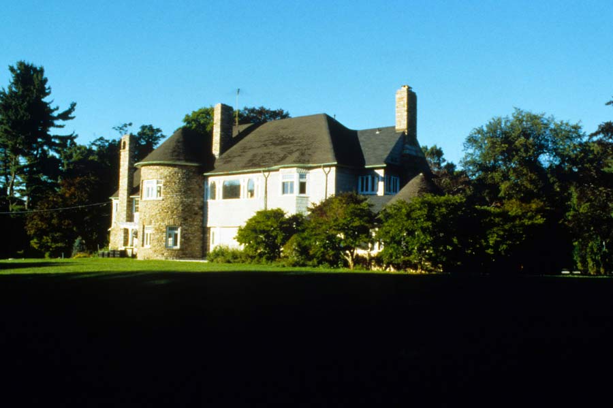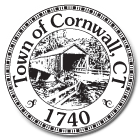Portland House
Bread and Roses is a residence for people with AIDS. It operates in what was a side-by-side, two-family house in Connecticut. It had no elevator, wheelchair ramp, or easy access between the two sides of the house. According to the state building code, a two-family house could not be connected through occupied space lest it become a single-family house, thereby making maximum occupancy five non-related people, rather than ten (five on each side). This made care-giving difficult in the extreme.
This solution was to create a common entrance through a non-heated, enclosed, 1st-floor porch at the front of the building enabling everyone to enter and exit through the same entrance, whether able-bodied, wheelchair- or hospital gurney-bound. Existing 1st- and 2nd-floor porches were enclosed to create additional connections between the sides, and an elevator was installed to facilitate care-giving. The project attracted great interest from the local interior design community. Each room within the house was designed and furnished by a different designer, to the great delight of residents and staff alike. Wheelchair accessibility throughout the grounds was enabled by the design and installation of wheelchair accessible pathways – firm surfaces in the grass, similar to walkways.
We also assisted in securing a state bond for the purchase of the building and property.

