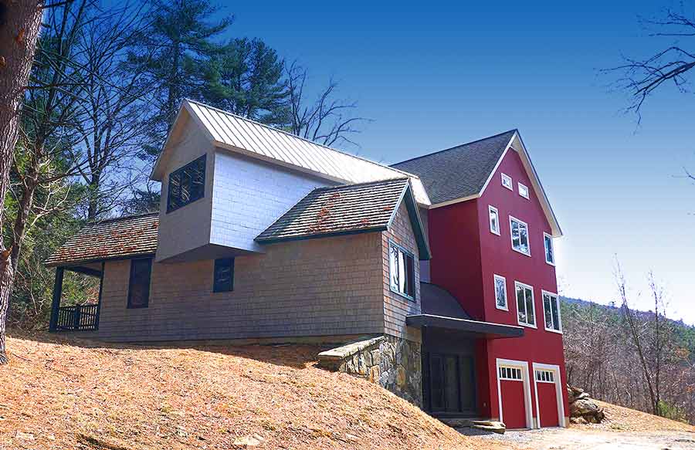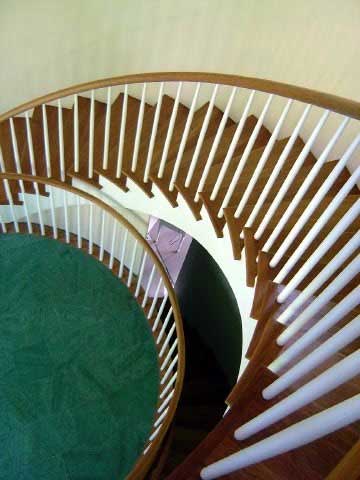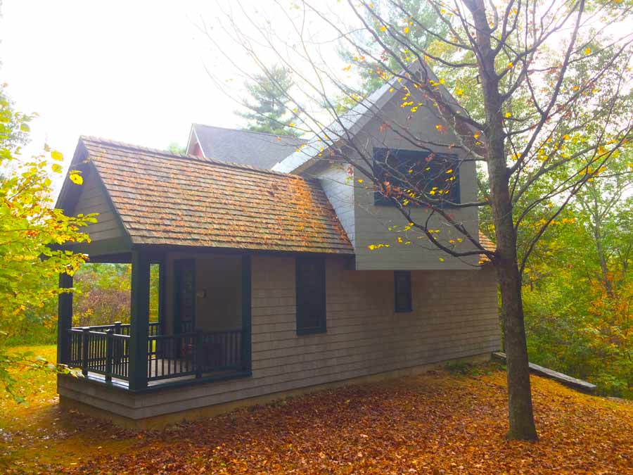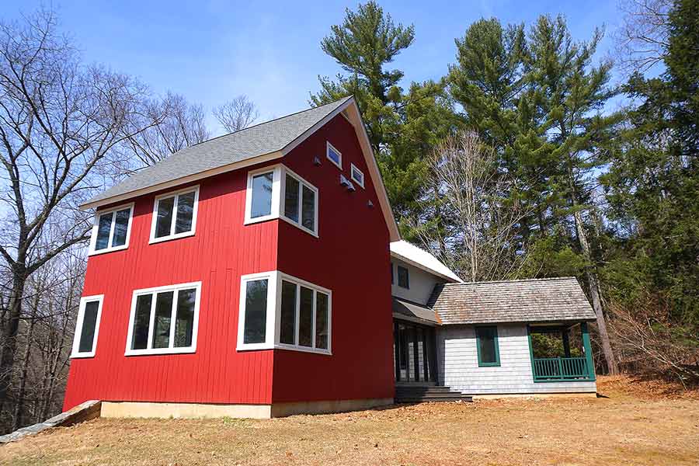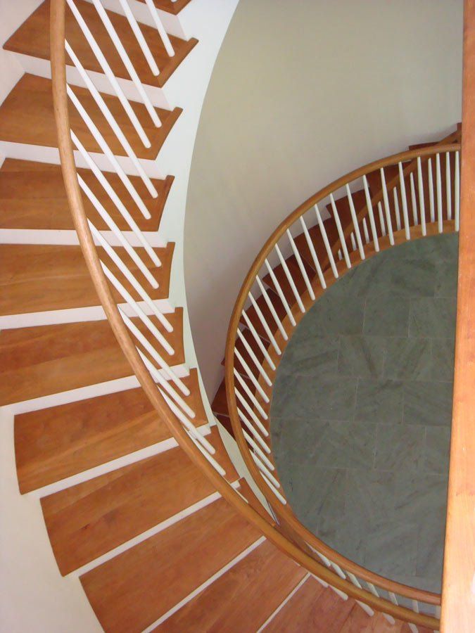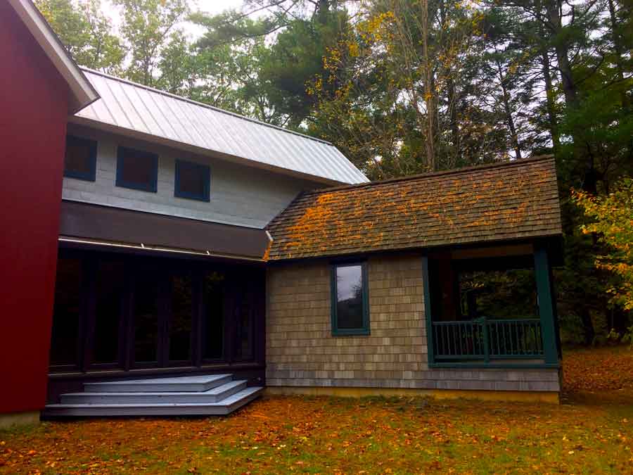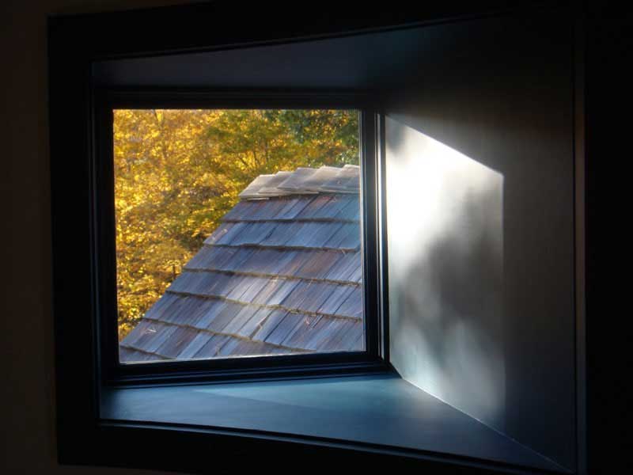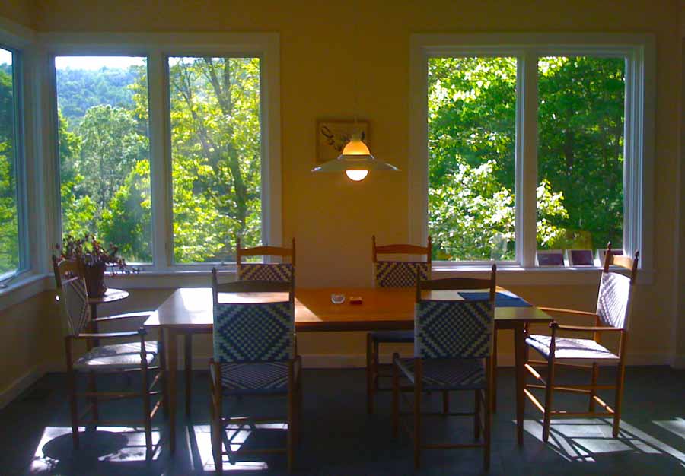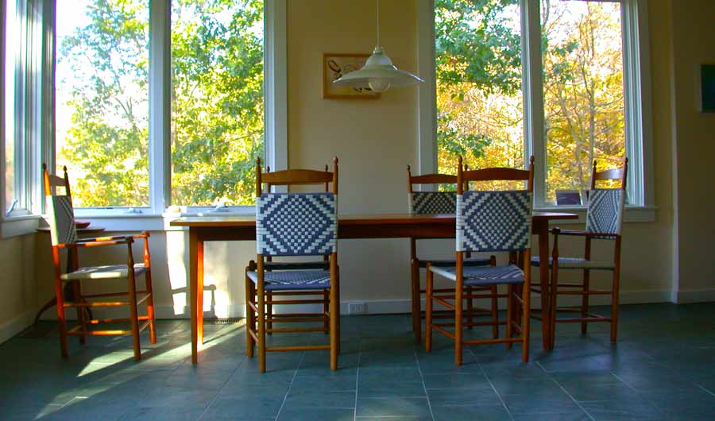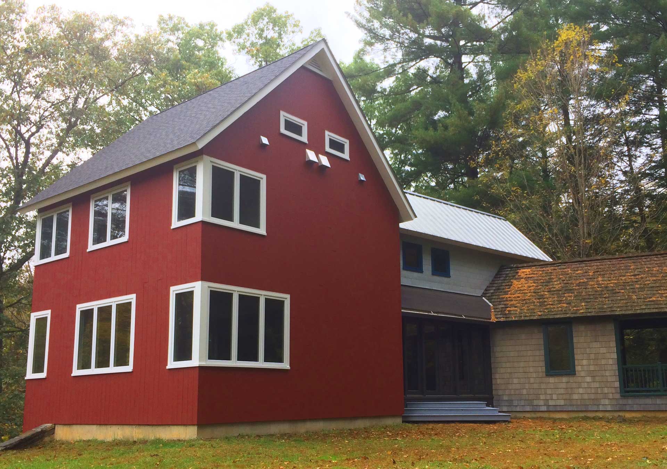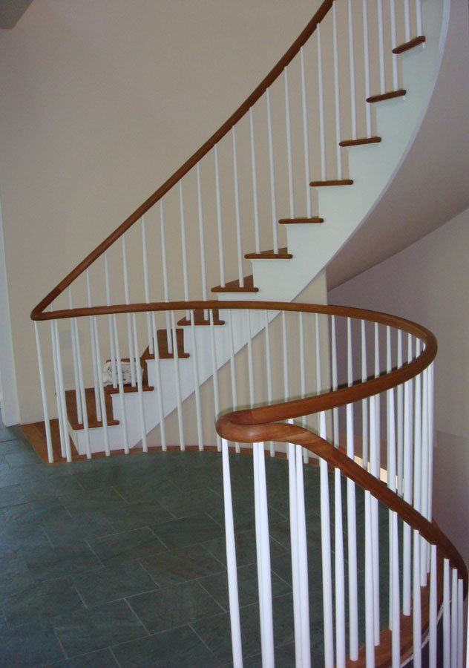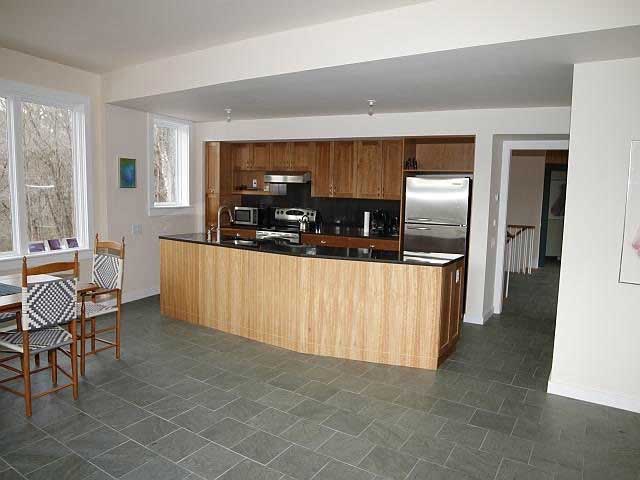Cornwall Residence
Inspired by New England agricultural architecture that evolved over 100s of years, AIS designed this house using forms that are reminiscent of a farm house, a barn, and a storage shed, each with its own set of materials and colors. The house is optimally sited to capture winter sun for passive solar heating, summer shading from nearby deciduous trees, and year-round sun for roof-mounted solar heating.
A swirling, central stair of natural American Cherry treads and handrail unites the three floors within a half-silo shaped, half-dome ceilinged space. Wood cabinetry and doors are made of wheat-core board, a sustainable material made from wheat stalks, an appropriate second harvest for farmers. Interior finishes were selected for low/no VOC content and low environmental impact, for example, slate and engineered wood flooring, factory-finished, wood siding, and metal roofing and siding.
Heating and air conditioning is provided by geothermal heat pumps. Other energy-saving components include closed-cell, sprayed polyurethane insulation and an energy recovery ventilator.

